10Ft Ground Level Office Container
Dimensions: 10 feet (L) x 8 feet (W) x 8.5 feet (H) approx.
Structure:
Frame: MS (Mild Steel) tubular frame with fully welded joints.
Walls: External cladding with 1mm–1.2mm corrugated GI sheet; internal lining with 9mm–12mm laminated MDF or PVC panels; insulated with 50mm rock wool or thermocol.
Roof: Sloped MS/GI sheet roof with thermal insulation and water-sealant protection.
Flooring: 18mm waterproof plywood with vinyl or PVC tile finish; steel base frame.
Openings:
Door: One steel flush door with lock and handle set.
Windows: One or two aluminum/uPVC sliding windows with safety grill and mosquito net.
Electrical & Fittings:
Internal concealed wiring in PVC conduits.
LED tube lights (1–2 Nos), ceiling fan (1 No), 5/15A plug points (2 Nos), AC point provision.
Distribution board with MCBs and earthing arrangement.
Painting:
Exterior: Two coats of weatherproof synthetic enamel over red oxide primer.
Interior: Light-colored emulsion paint or pre-laminated panels.
Additional Features (Optional):
Worktable, chair, storage shelf, switchboard with nameplate.
Lifting hooks and forklift pockets for mobility.
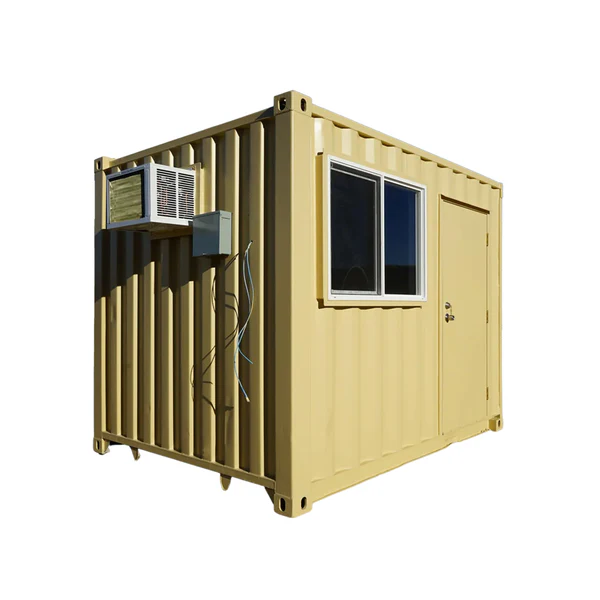
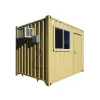
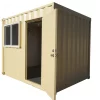
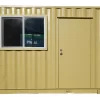
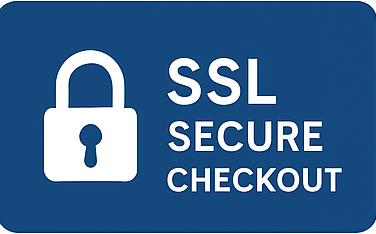
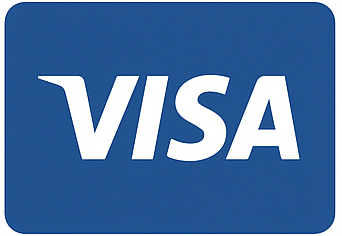
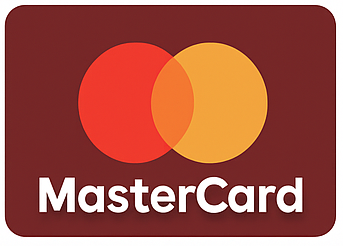
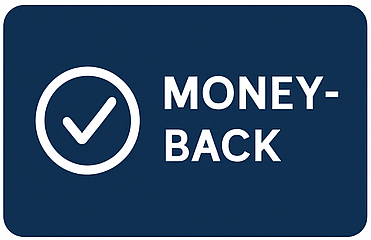



Michael Green –
Fast delivery and excellent quality—couldn’t ask for more.